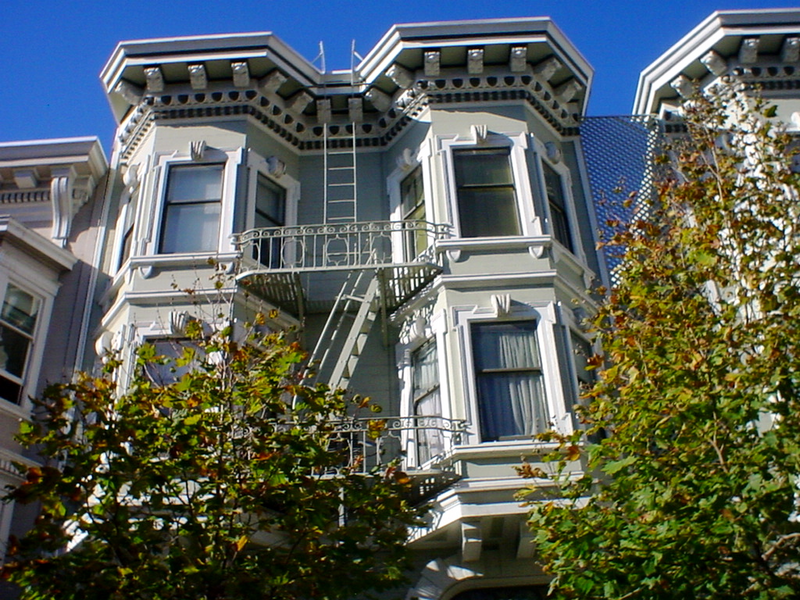Italianate architecture is a style which originated in the 19th century, which was inspired by the Italian Renaissance in the 16th century. The first known example of Italianate architecture is a small country house, Cronkhill, designed in Shropshire in 1802 by architect John Nash.

Nash’s original Italianate buildings were quite rustic and rural, inspired by Tuscan farmhouses and villas. However, as the style caught on, it became much more ornate, intricate, and decorative. Sir Charles Barry was an influential architect who employed the Italianate style, building grand English estate homes in the style.

Features that define Italianate architecture are flat or low pitched roofs, eaves supported by corbels, cornices, Serlian windows, cupolas, quoins, and towers. Please see the images below for a better understanding of what some of these terms mean.





The Italianate style travelled from its origins in Britain and caught on in the United States, becoming one of the most popular styles during the 1860s. It also became popular in Australia, and several government buildings were constructed in the style.

Italianate style started to fade during the late 1800s to early 1900s as new styles gained traction. Nonetheless, many are still lovingly preserved and this iconic and certainly grand style is easily recognized. It is particularly interesting to look at historic homes which are themselves beckoning to a bygone era. Swiss architecture critic Siegfried Giedion wrote that “the backwards look transforms its object, every spectator at every period– at every moment, indeed — transforms the past according to his own nature”. I think the gorgeous and decadent architecture of the Renaissance will continue to inspire new interpretations in generations to come, just as it did in the 1800s.

References
https://savingplaces.org/stories/what-is-italianate-architecture#.YWKCydrMLIU