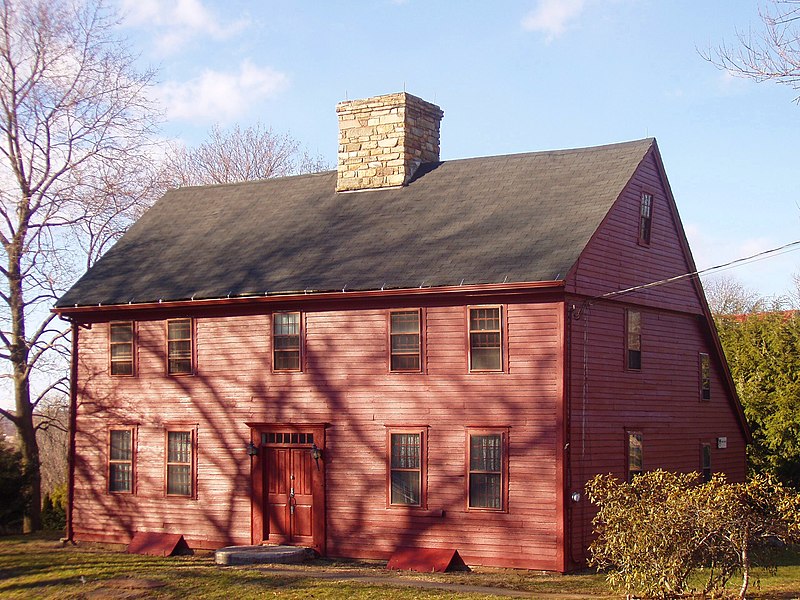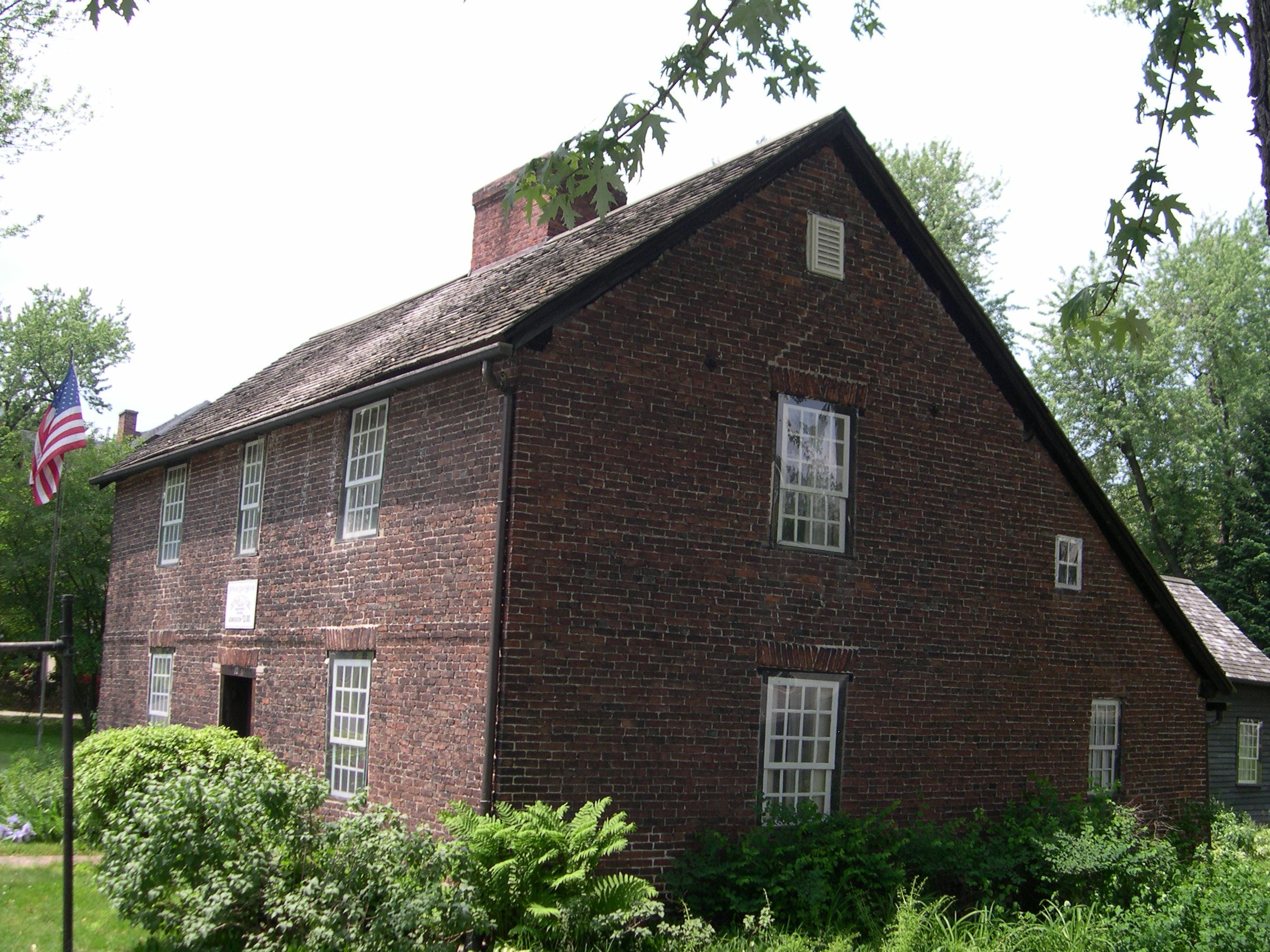Now we get into the fun part! We’re going to discover some different architectural styles. I’ve decided to go in a vaguely chronological order, so we’re starting with a very old style.
You won’t see very many saltbox homes in Canada, although they can be found in Newfoundland & Labrador, as it is a predominantly New England style of house. Built in the 17th and 18th centuries by early settlers in the region, they are called saltbox homes because of their resemblance to wooden salt containers that were popular at the time. Saltbox homes are timber-framed and square shaped, often with symmetrical brick chimneys. Their most unique feature is the catslide roof, which connects the two stories of the main house to a one story addition. See below for some examples.



It has been theorized that the distinctive catslide roof was developed to avoid Queen Anne’s taxation of houses that were higher than one story, but it is more likely that it was simply to add space to the house as often dozens of people would live together in one home. The additional space was also used for kitchens, storage, places to isolate the sick, and for childbirth (“borning room”).

The classic saltbox style remains well-loved, with many homeowners choosing to renovate their saltbox homes with additions such as more windows to maximize natural light while still preserving the character of the home. The inspiration of this classic shape can even be found in modern builds.

While not a saltbox in the strictest sense of the criteria, although it features a gabled roof and many similar design elements, an Instagram account I enjoy following is @ourcirca1650cottage, which is run by the homeowners of a gorgeous heritage home in Marblehead, MA.

I hope you’ve enjoyed learning about this classic, charming and and timeless style!
References
https://www.oldhouseweb.com/architecture-and-design/saltbox-1650-1830.shtml
https://houseplansandmore.com/resource_center/history-of-saltbox-homes.as
https://www.homesandgardens.com/ideas/saltbox-house-style
https://www.bhg.com/home-improvement/exteriors/curb-appeal/saltbox-style-houses/