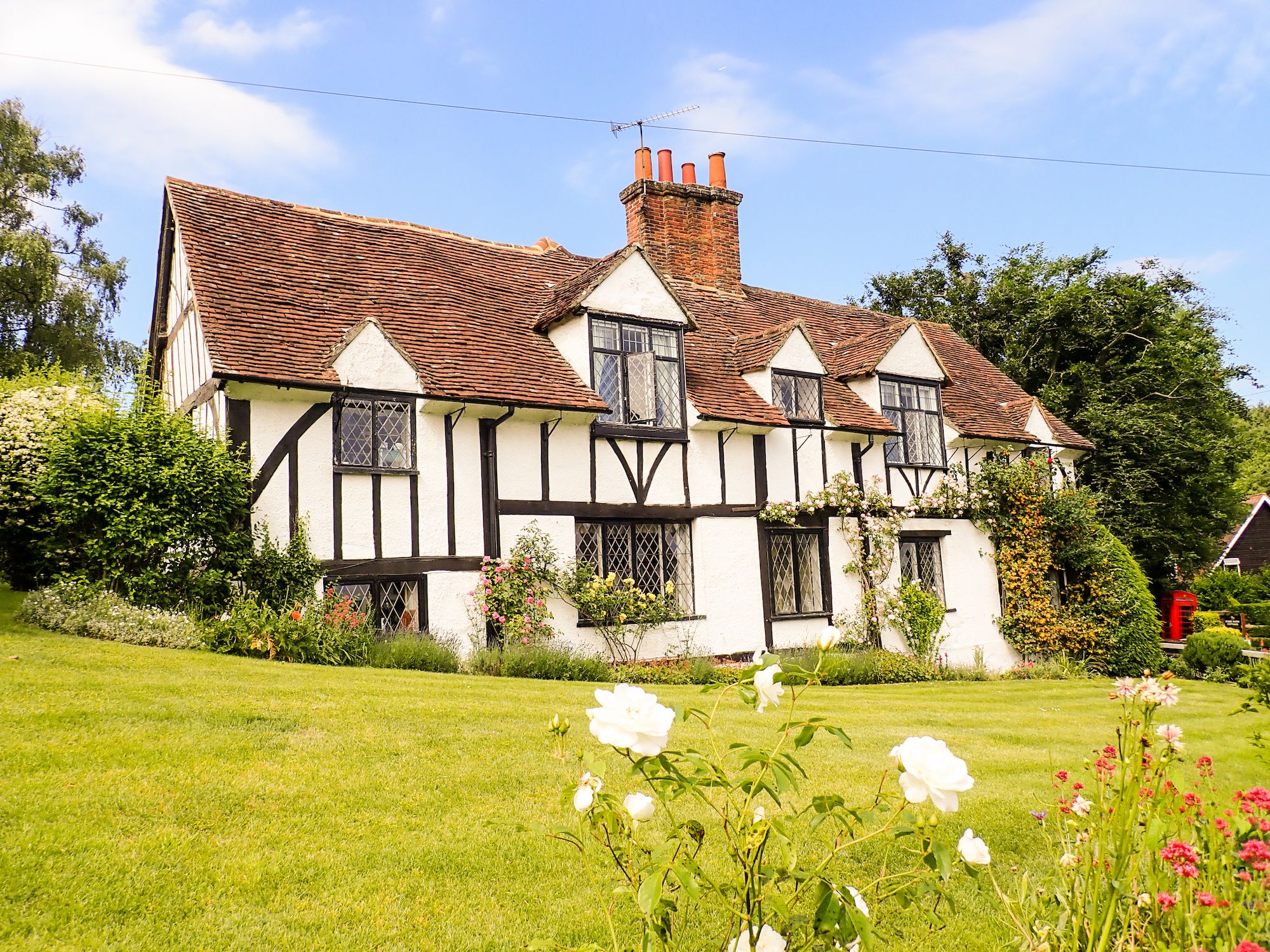Tudor Revival architecture began in England in the late 19th century. Supposedly in imitation of Tudor-era buildings (1485-1603), it was more of a hodge-podge of different styles. It moved British architecture away from the more severe and stone-dominant Jacobethan style that had been popular towards the aesthetic movement of “Merrie England”, which prioritizes quaintness and coziness that hearken to a pastoral idyll. Tudor Revival homes are quite easy to recognize due to one of their most defining features: timber framing against white walls. Other aspects include herringbone brickwork, mullioned windows, high chimneys, and pitched roofs.



The style also became popular for public buildings, especially public houses, as it evoked a sense of “Olde England” that was fitting for such establishments. Tudor Revival architecture spread to places with a British influence, such as Canada, the U.S., Australia, and Singapore. In Singapore, the “black-and-white house” bungalow style designed by R.A.J. Bidwell is an interesting and unique take on the Tudor Revival style.


The interiors of Tudor style homes range, with many of them being very contemporary inside and only nodding to Tudoresque elements on the outside, while others try to imitate an older style of interior décor, with use of timber framing and dark wood. The Tudor style started to wane in popularity in the mid-1900s, and it is rarely used today, although there still remain Tudor-style dwellings (including quite a few in Victoria).


Although this style can run the risk of being kitschy, I think when it is done tastefully it can be very homey and cozy. It’s a perfect aesthetic for moody Victoria, in my opinion. I’m ready for a second Tudor revival!
References
oldhouseonline.ca/house-tours/tudor-revival-style/
https://en.wikipedia.org/wiki/Timber_framing
https://en.wikipedia.org/wiki/Tudor_Revival_architecture#Tudorbethan
https://www.housebeautiful.com/design-inspiration/a24516941/tudor-style-house/